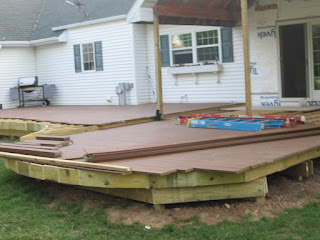Existing Conditions: Screen porch with a garden off the back of the house. Several trees were also cleared to make room for the new deck.
Demolition: Only took a couple of hours to remove all the old existing screen room structure. Main sub-floor was also removed and lowered to accommodate the new insulated floor and tiles.Trees Removed
Posts: The toughest part of the deck was drill all the post holes 36 in total if I remember. My dad and I spent the better portion of 2 days cutting through the wet clay. After day 1 we both felt like we had been dragged and kicked.
With a few more of the posts set a few of the trusses were dry fitted before any of the holes were backfilled
With all the main supports in place I set a 1/4" pitch from front to back. The diagonal bracing started to set the framing for the curved edges.
Now moving on to the main lounge area where I have preped the location for the future site of a gas fire pit.
Framing near completion.
Framing now complete and the first Trex boards are starting to be installed.
Daddy's helpers.....
Majority of the deck boards installed and now the fun part begins to set the curve edge detail.
With the joist separators installed I then used my sawzall to trim any excess 2x8 to allow for the deck to accept the main fascia board.
I used by router and a jig saw to cut all the rounded deck edges.
Phase 1 Complete
A couple days later Sun Comfort showed up with my new wall under-system to complete the renovations to the screen room. Sun Comfort was spot on with their recommendations of this room vs. standard 2x4 construction and casement windows. This design really opens the room up to the outdoors and provides screen on all three sides.
......fast forwarding through some of the finish details I quickly jumped into action after the room was completed and installed tounge and groove pine boards for the ceiling, heated ceramic tiles and off course installed a TV.The Final Product
This was a huge project in which 95% of all the work was completed without hiring it out. The wall under system was purchased but as for the rest of the project it was all sweat equity. My wife Noel also had to step in during the deck board installation as I suffered a sprained ankle why attempting some acrobatics off of one the 2x10's while carrying a 20' Trex board. For future reference I suggest getting help with those...



























No comments:
Post a Comment